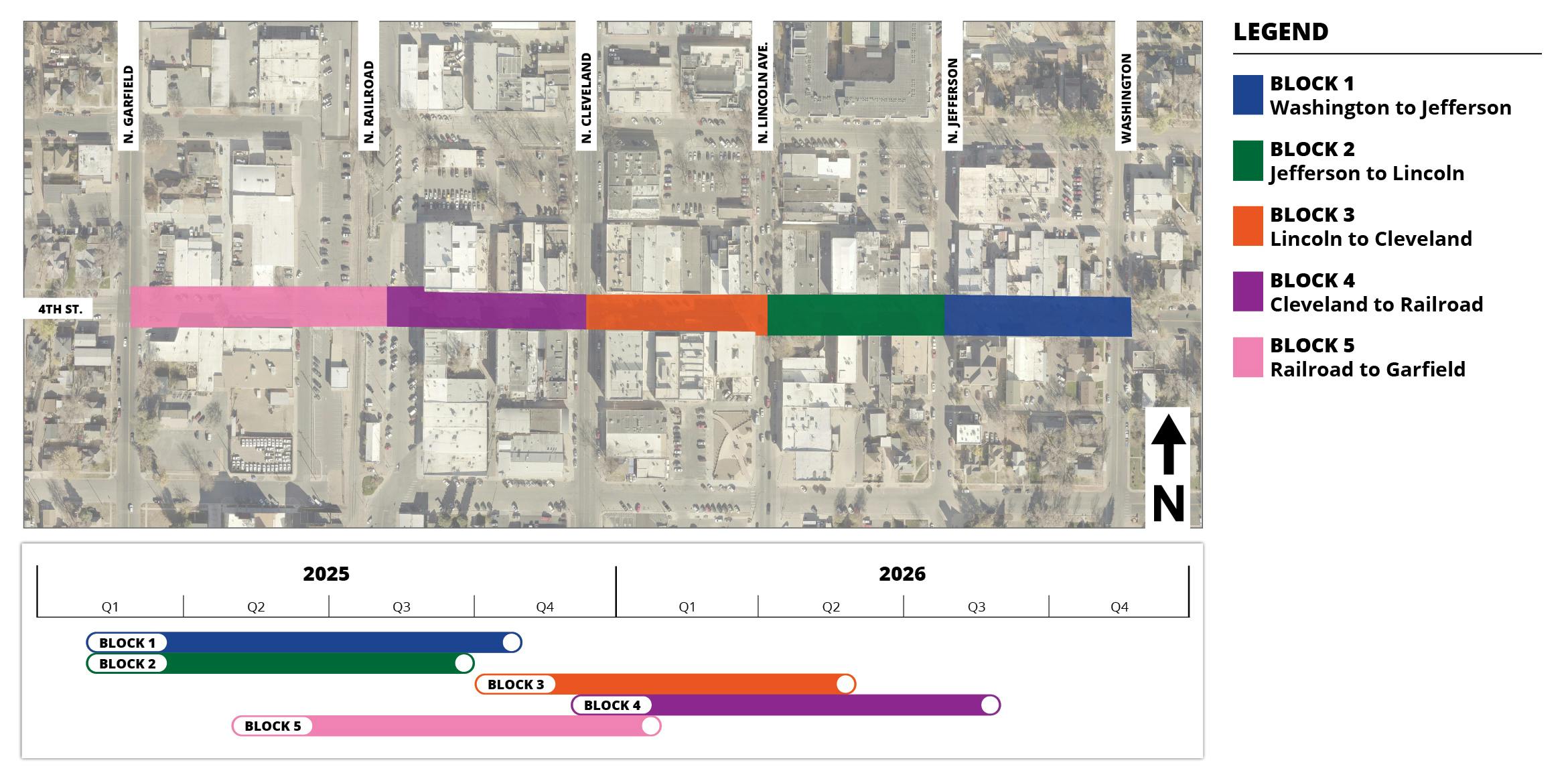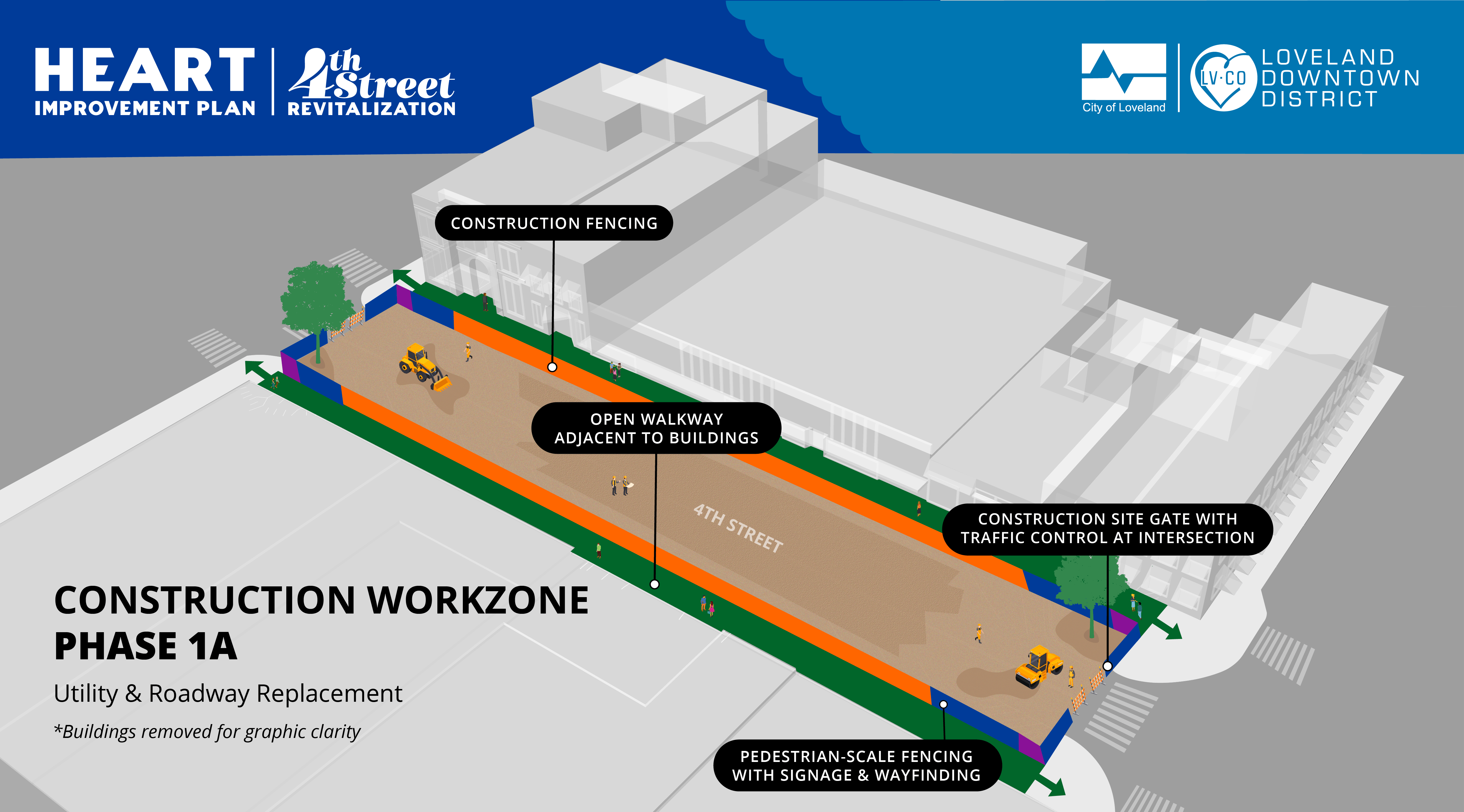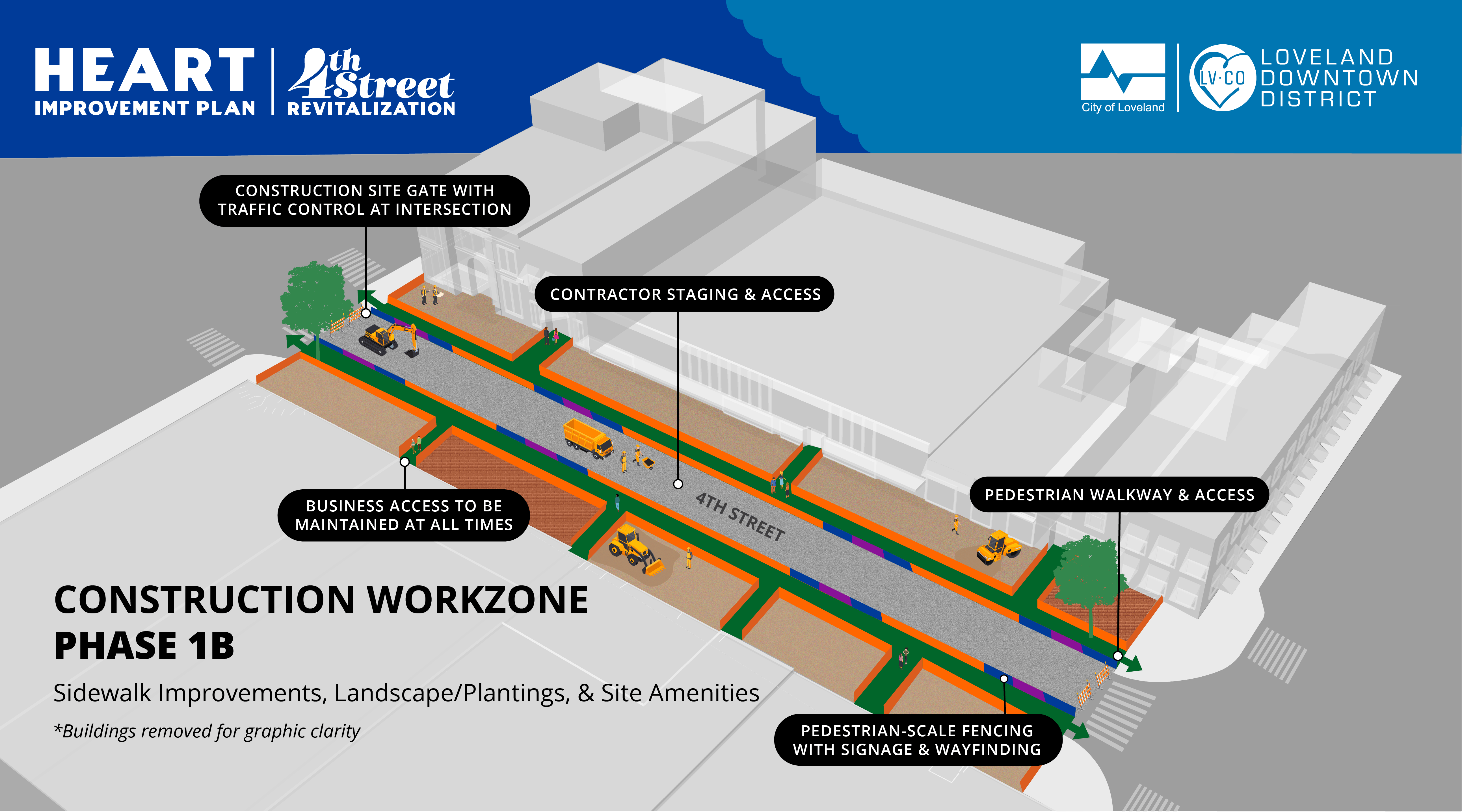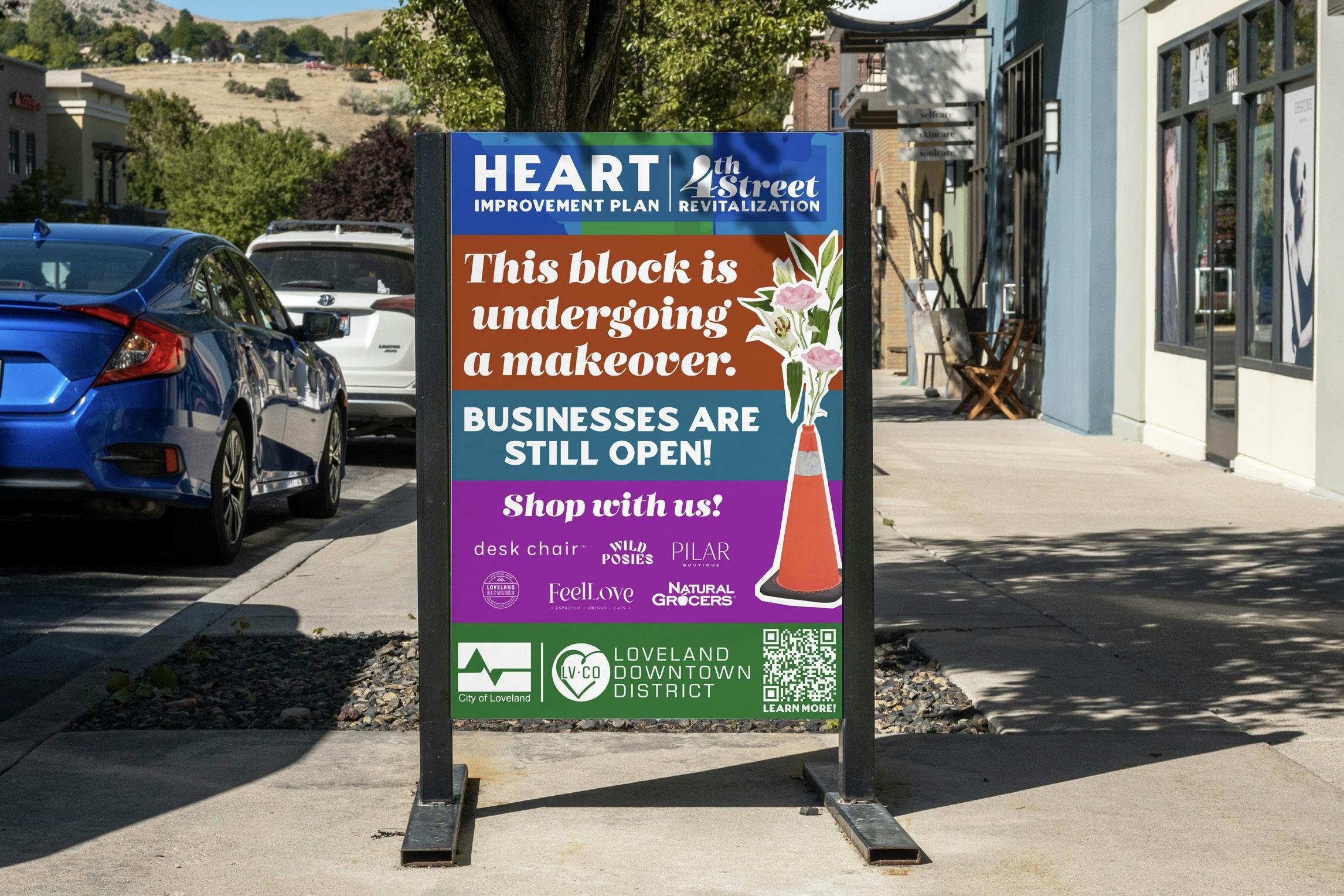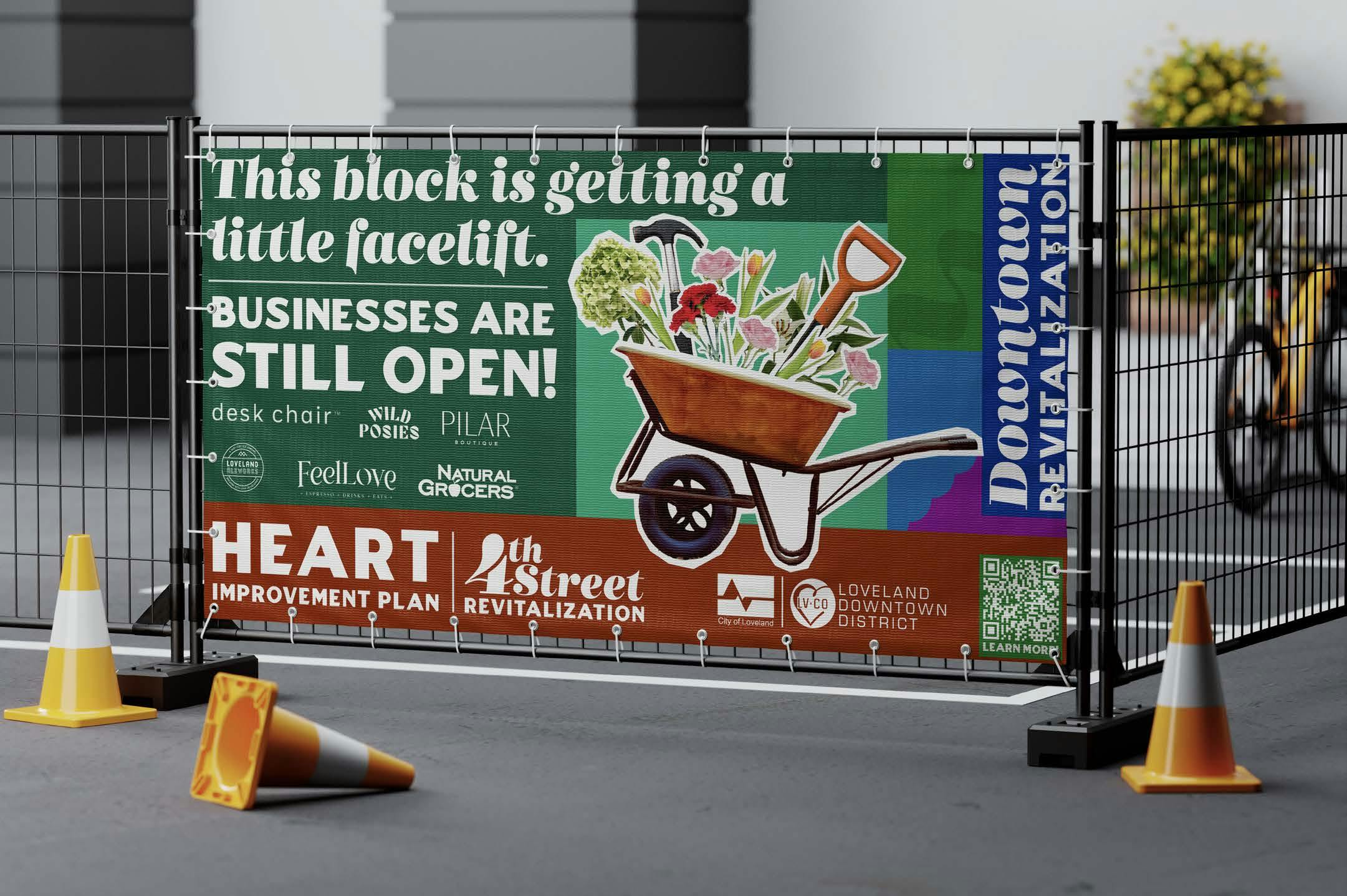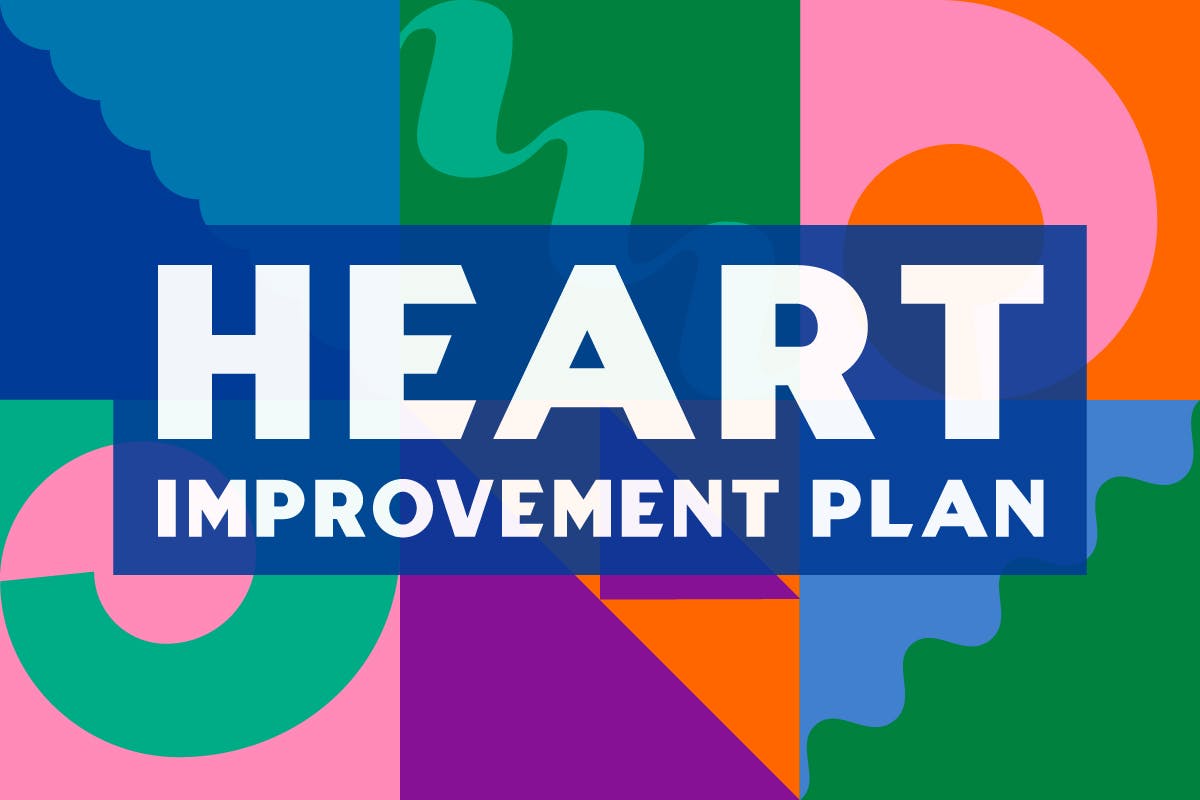Heart Improvement Plan (HIP Streets)
In 2009, the City of Loveland Public Works Department developed the conceptual plan for the Heart Improvement Plan (HIP Streets), which explored opportunities to enhance the streets within the historic core of Downtown Loveland. In 2017, after gathering public input, the plan was modernized to include a thoughtful and cost-effective approach to revitalizing 19 core blocks of Downtown Loveland.
The first phase of the Heart Improvement Plan – the 4th Street Revitalization – addresses the five blocks along 4th Street that extend from Garfield Avenue to Washington Avenue. The current effort is focused on improving 4th Street through streetscape enhancements, while the City of Loveland Water and Power Department works on upgrades to the utility infrastructure beneath the road. As this project is a significant effort, the City of Loveland and the Loveland Downtown Development Authority (DDA) have come together to finally bring this portion of the Heart Improvement Plan to fruition. We’re excited to reimagine our Downtown and it all starts with 4th Street.
Our project team is composed of local industry professionals who understand the importance of these improvements and are committed to making this a project our community can be proud of while embracing our historic core and creating a vibrant space that highlights our artistic community.
Project Vision
Create a functional, aesthetically pleasing, eclectic Downtown environment that facilitates business vitality, fosters a sense of community, and accentuates the identity of the Downtown commercial district.
Incorporate streetscaping as part of an existing major infrastructure project to minimize business impact and improve the built environment.
Project Impacts
By late February 2025, the City of Loveland aims to begin construction, starting with underground water and stormwater utility improvements. Once infrastructure improvements are complete, the City of Loveland will focus on surface improvements determined by the streetscape design. Between utility and streetscape improvements, each block is anticipated to take six to eight months to construct.
Pedestrian access to 4th Street businesses will remain open throughout the project, however, the road will be closed to vehicular traffic. Visitors can access the corridor by parking in lots along 5th Street and by using other nearby designated on-street parking. Visit the downtown parking webpage for a map of available parking options.
Updates
- Adopted Concept Plans (2009)
- Parking Studies (2018/2019)
- Revised Modernization Plan (2017)
- Infrastructure Assessment (2019)
- 4th Street Construction Design and Drawings (2023)
- Parking study updated
- Present updated plans to LRFA, City Planning Commission, Loveland Parks and Recreation, APP, City Management and DDA Board (07/2023-08/2023)
- First Open House at The Foundry to review public input (08/23/2023)
- Second Open House at the Desk Chair Workspace to gather additional input (12/12/2023)
- City Council Update (01/23/2024)
Project Goals
- Focus on Economic Vitality
- Attract new downtown visitors and patrons to encourage tourism
- Minimize construction disruption
- Finish the project with no business loss or claims
- Allow for efficient access, parking and circulation
- Catalyze business potential in under-utilized areas
- Create a Comfortable and Inviting Downtown Experience Unique to Loveland
- Create a safe environment that is activated at night and day
- Develop a vibrant, engaging and unique streetscape as a regional destination
- Capitalize on artistic spirit and attitude towards placemaking
- Build upon the unique Downtown Loveland identity
- Incorporate art and culture in design and user experience
- Identity and History, unique to Loveland
- Create a Flexible and Adaptable Streetscape
- Flexible and functional space for a variety of uses
- Allow for ease of seasonal programming needs
- Inviting and appealing place for a broad demographic to stimulate diverse businesses
- Design and build an easily maintained space
- Create more safe and comfortable walking/pedestrian zones
- Foster Partnerships for Long Term Success
- Provide for sustained stakeholder engagement
- Ensure Downtown Business support throughout project
Project Funding
On Tuesday, Nov. 19, 2024, Loveland’s City Council unanimously approved using Certificates of Participation (COPs) to help fund the Heart Improvement Plan’s 4th Street Revitalization project. The $24.5 million project will be paid for through a mix of Utility Enterprise Funds and COPs. Utility Enterprise Funds (Stormwater, Water and Power) will contribute $12 million, while the remaining $12.5 million will come from COPs paid by the Downtown Development Authority (DDA). No General Funds will be used for this project.
Stay Informed During Construction
Whether you live outside downtown or are directly affected by the construction, we have project updates tailored to your needs.
- General Public Updates: Receive updates on essential project news, major milestones, city-wide impacts, and opportunities to get involved in marketing and community events.
- Downtown Business/Resident Updates: Receive detailed information about construction impacts, traffic changes, neighborhood-specific updates, and how your business can participate in marketing campaigns and support programs.
To stay informed, sign up for the Heart Improvement Plan Email List.





